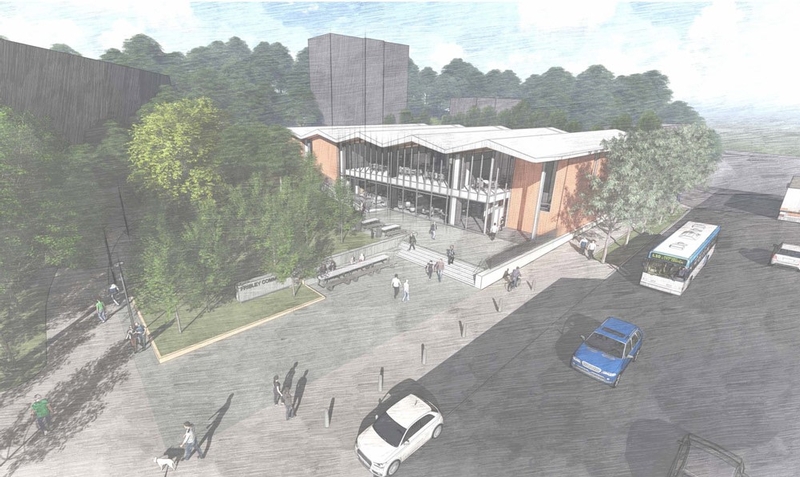Renovation of an approximate 33,500 sq. ft dining hall and commons that will feature new elevators, food service equipment, and new storefront entrances. The mechanical renovation will consist of (6) new air handling units, (2) boilers, (1) chiller, (1) cooling tower, and terminal box VAV system.
