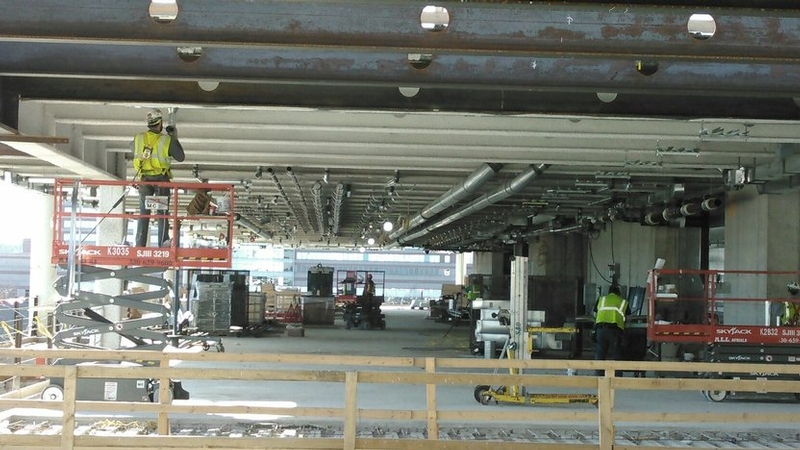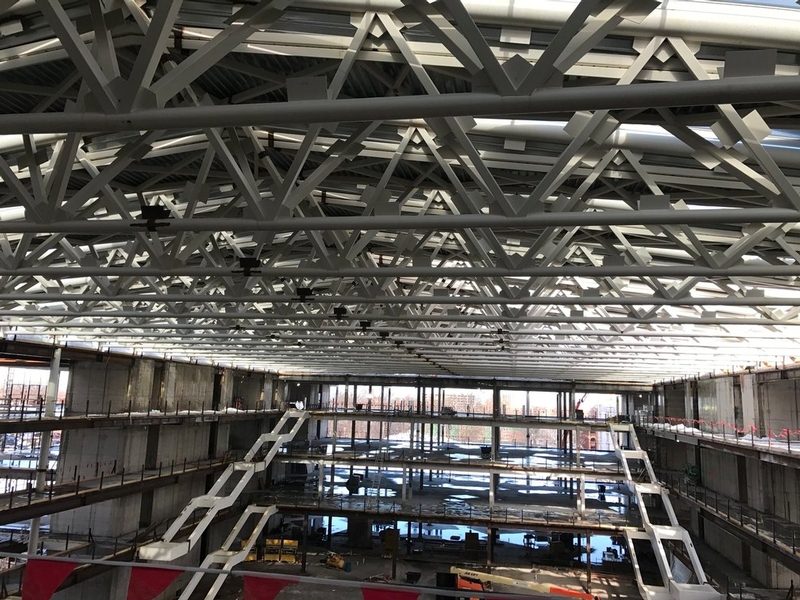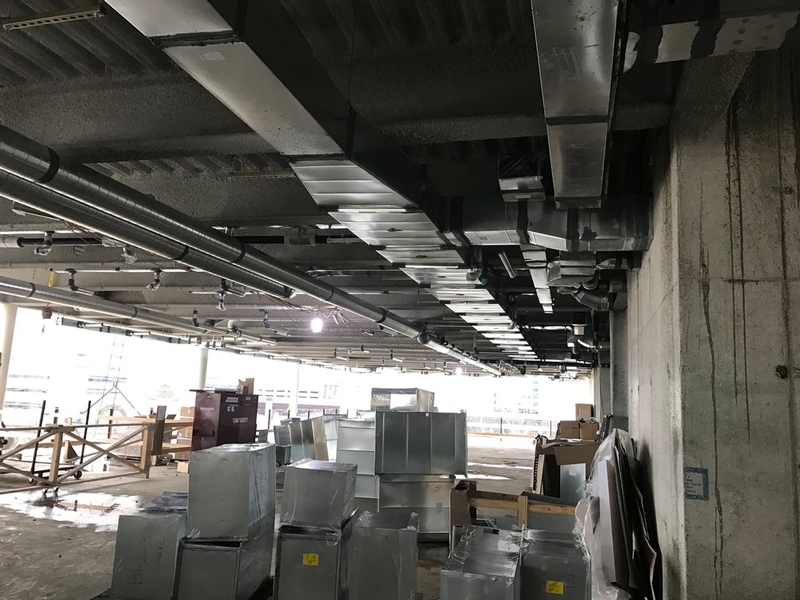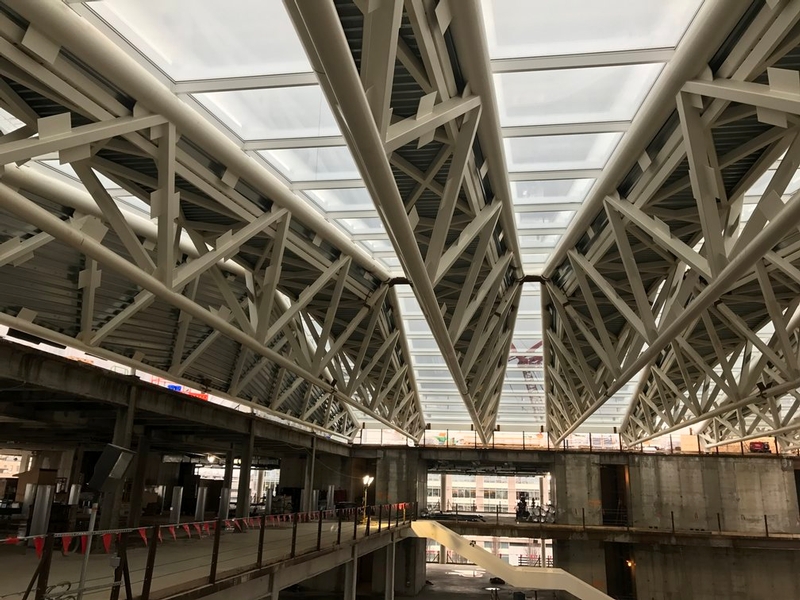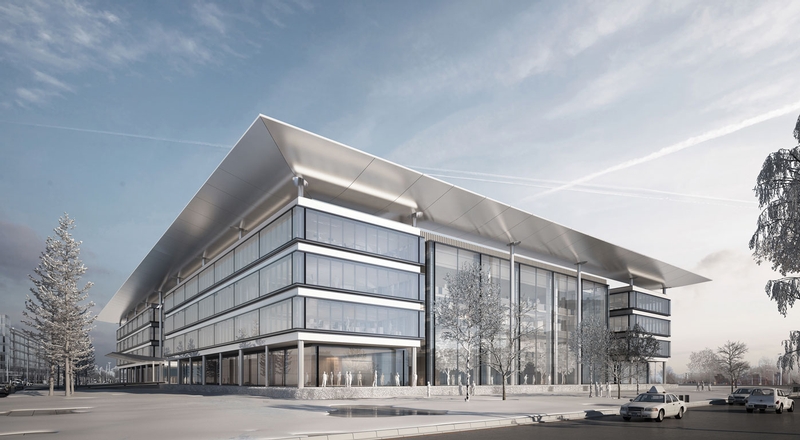A four story 505,000 sq. ft. teaching facility for first year medical and dental students. HVAC scope includes (13) custom AHU’s, (4) dedicated outside AHU’s, underground and roof ductwork installation, (3) 12,000 BTU hot water boilers, (3) 550-ton chillers, (3) cooling towers, radiant floor heating and cooling system, over (750) chilled beams, 150+ VAV boxes, (2) air cooled process chillers, domestic water booster system with VFD controls and multiple air systems.
Plumbing scope includes domestic hot water recirculation system, (3) domestic hot water heaters, plumbing fixture installations, (1) generator, (1) day tank, and a fuel filling system. Piping systems included chilled water, heating hot water, process chilled water, condenser water, glycol snowmelt, radiant floor PEX tubing, fuel oil, domestic water, storm, waste and vent.
