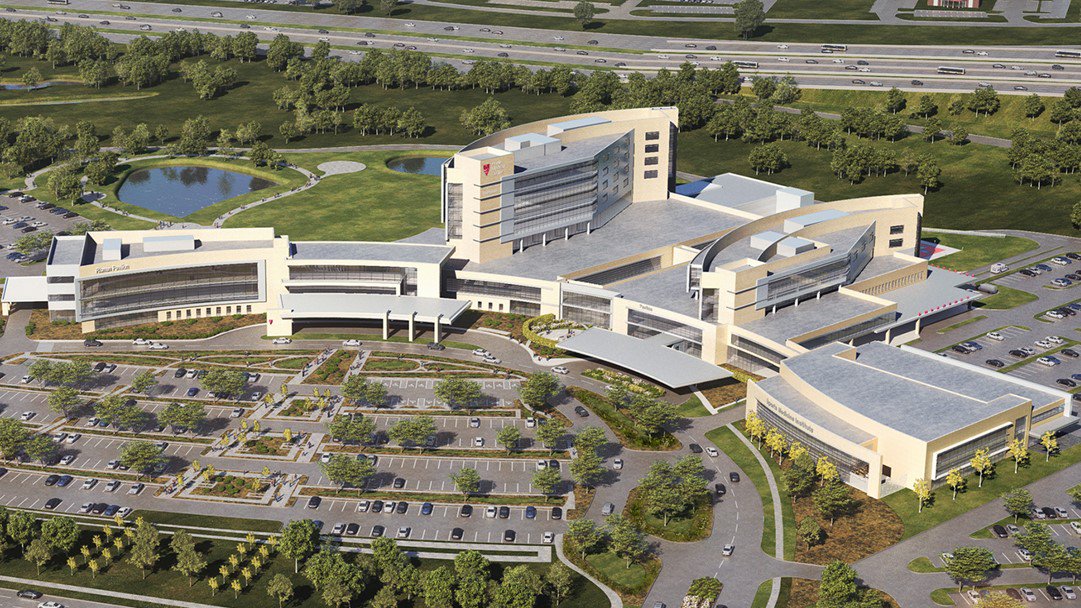350,000 sq. ft. hospital which includes a 4-story pavillon with penthouse, 3-story sports medicine facility and central energy plant. HVAC scope includes (12) custom AHU’s, (3) rooftop AHU’s, (1) 950-ton chiller, (1) 950-ton cooling tower, 800 linear feet of finned tube radiation, and (470) VAV boxes.
