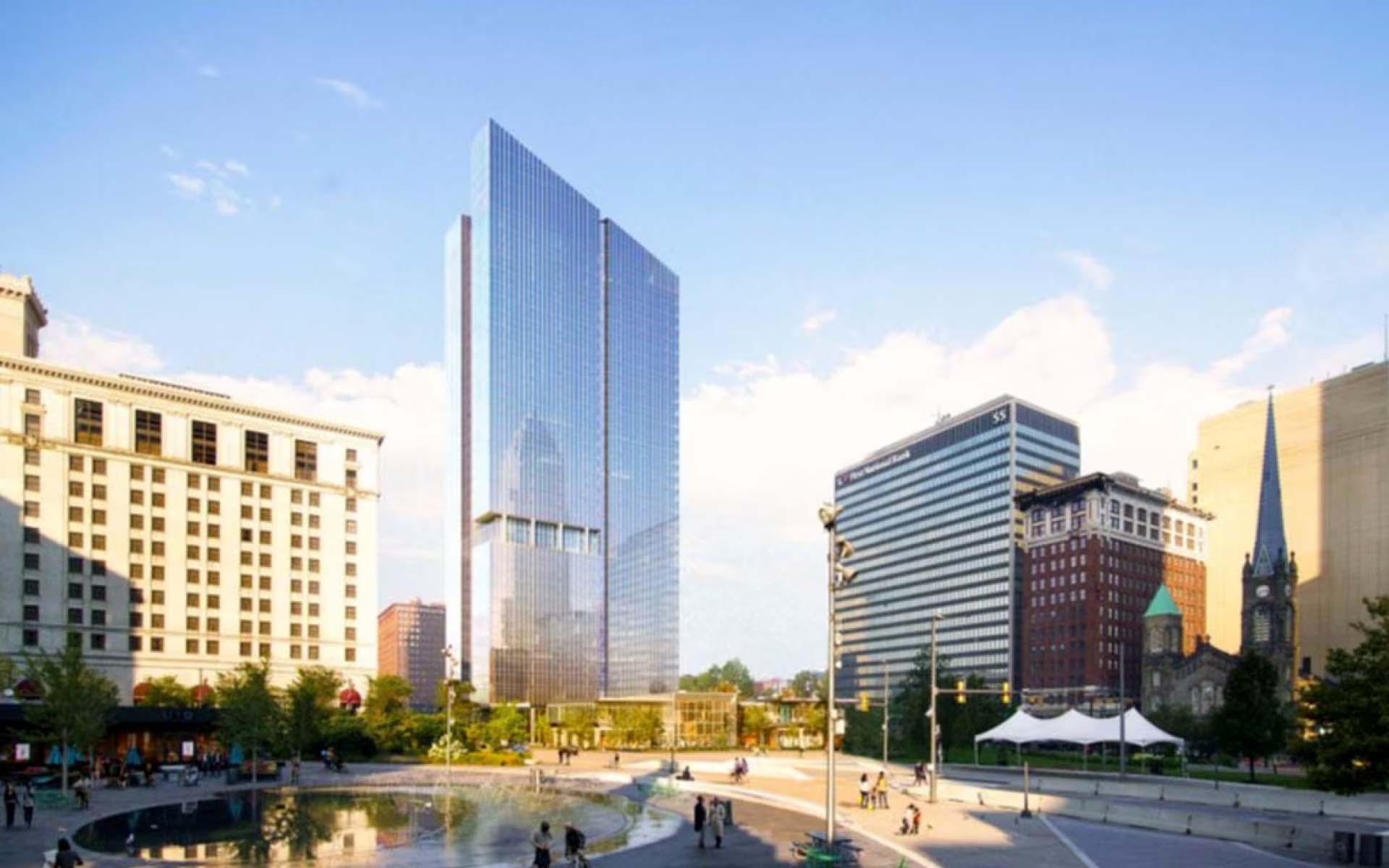The Sherwin Williams HQ project includes an approximately 616 foot tall, 38 story high rise tower and pavilion together totaling approximately 1,165,500 gross square feet and approximately 1,000 space parking garage. Our scope of work included the installation of all HVAC piping and equipment, which includes 64 Air Handling Units, 8 Pumps, 3 Cooling Towers, 3 Chillers, 384 Duct Coils, 5 Boilers, approximately 1,700 feet of Fin Tube, and 4,000 feet of Snow Melt along with 50,000 feet of pipe to service the equipment and building.
