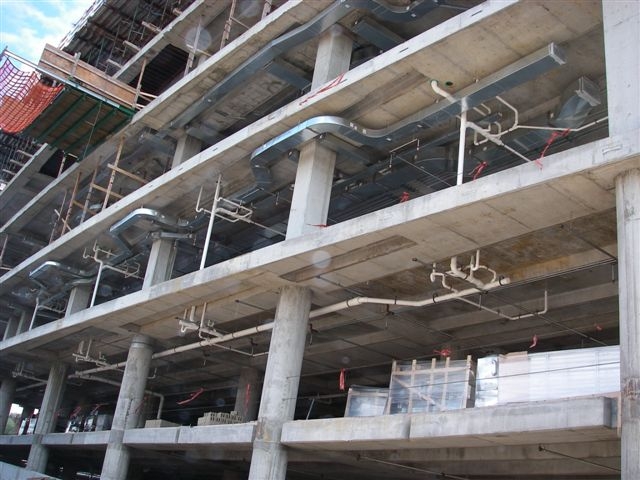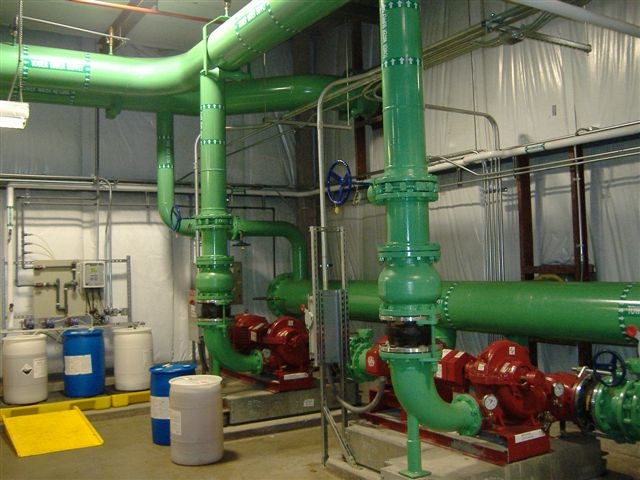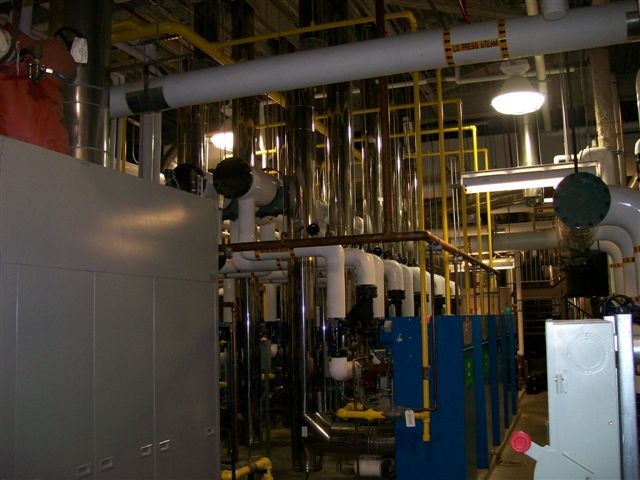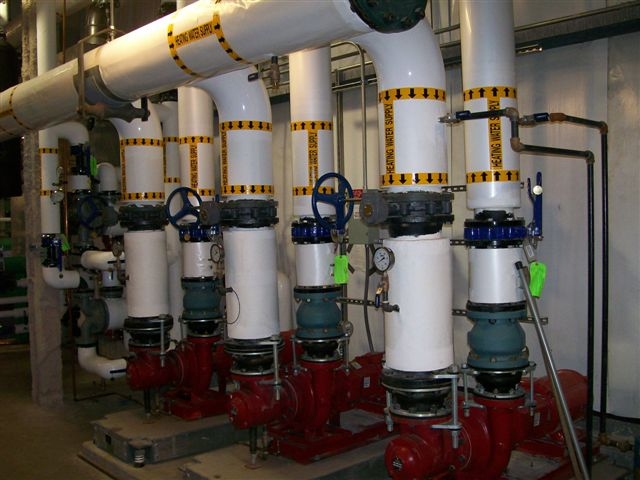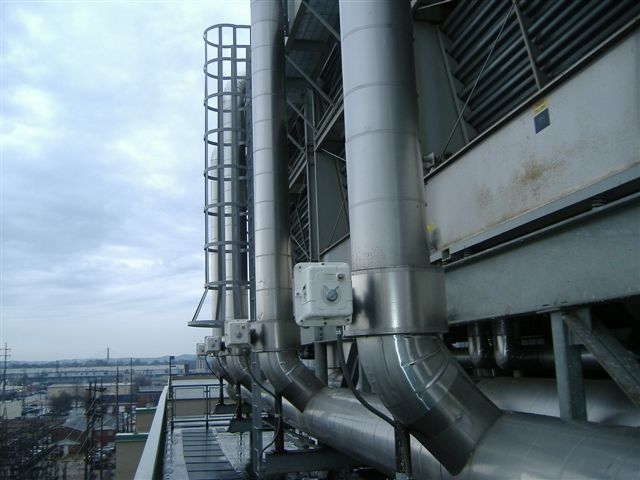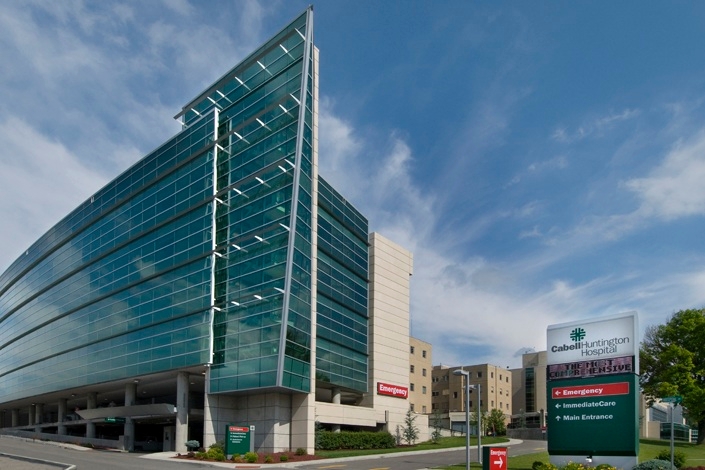6-Story, 180,000 sq. ft. bed tower and emergency facility. HVAC scope included the installation of (4) air handling units, (2) combustion air handling units, (2) 500 HP steam boilers, (2) chillers, (3) cooling towers, (320) VAV boxes with reheat coils, supply, return and exhaust fan system, (7) hydronic pumps, (12) split AC units, (2) generators, and day tanks. We installed a complete chilled water system, heating hot water system, condensate, fuel oil and refrigeration piping system.
Plumbing scope included the installation of (743) plumbing fixtures, (122) patient toilet rooms, (3) operating rooms, (3) steam hot water tanks, medical gas, air compressor, domestic water, waste, vent, storm and medical gas piping systems.
