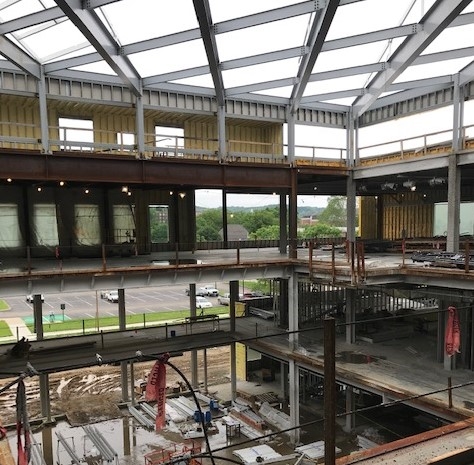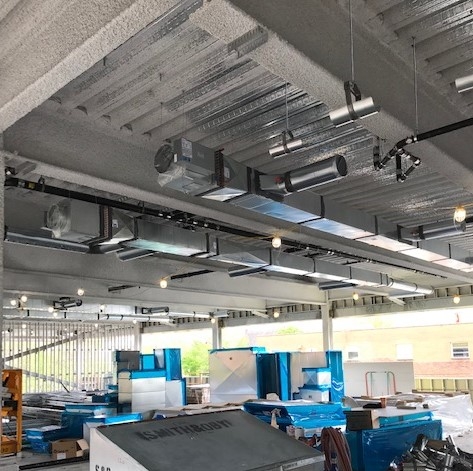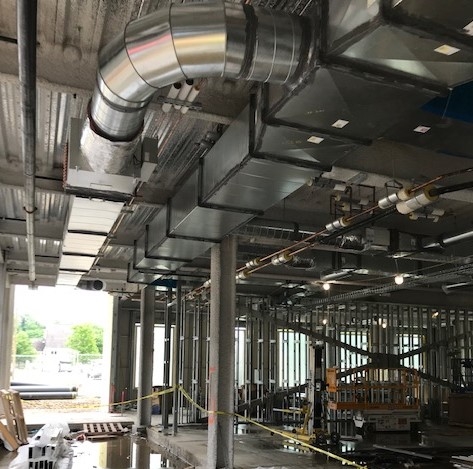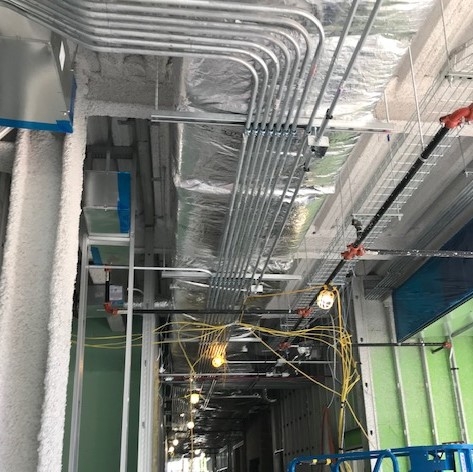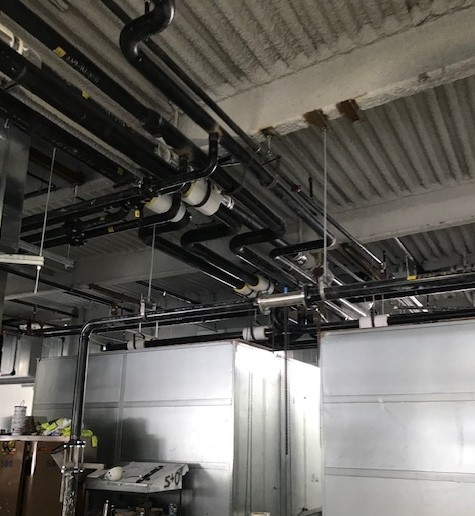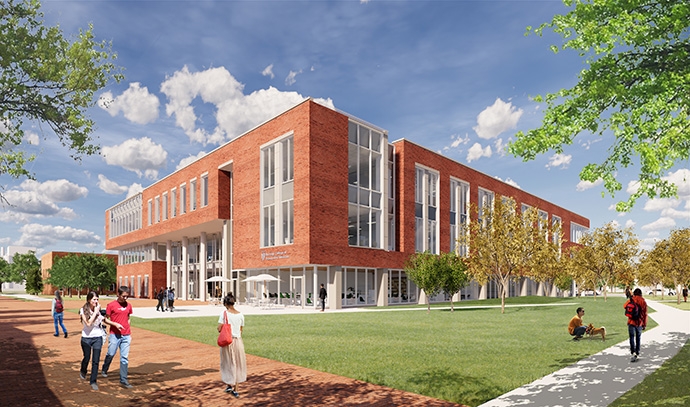118,000 sq. ft. educational facility with science lab. HVAC scope includes (4) penthouse AHU’s, (3) boilers, campus chilled water, radiant ceiling panels, pumps, air separators and expansion tanks. Plumbing scope includes, domestic water booster pump, natural gas domestic water heater, and plumbing fixture installations. Piping systems include domestic water, storm, waste and vent.
